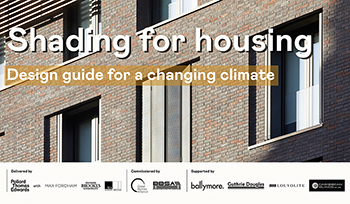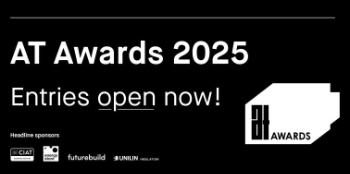Architectural reprography
The term ‘architectural reprography’ refers to the reproduction of graphics through various technical processes, for use by architects, engineers, designers, surveyors, and so on. It refers to the process by which a copy is made on a graphic surface, such as by printing, xerography or photocopying. It may also refer to reproduction in a digital (soft) rather than physical (hard) form, such as by scanning, digital copying or electronic storage in databases.
Large-format reproductions can be made from smaller originals, computer-generated from computer aided design (CAD) files, or other design software packages.
The technology used depends on the use of the final product and the quantity required. Typical physical reproduction methods include:
- Diazo (blueline).
- Electrostatic (xerographic).
- Photographic.
- Laser.
- Ink jet.
In recent years, 3D printing has become a common means of reproducing graphical content in model form. See 3D printing in construction, for more information.
Reprographic technologies can be used in construction for a variety of purposes:
- Plans, drawings and CAD drawings can be printed in high quality, in colour or monochrome.
- Adhesive graphics can be printed on a variety of adhesive-backed materials.
- Backlit images can be produced on high quality injet printers, for posters or signs.
- Banners cna be printed with a variety of inks on vinyl, fabric or paper in spot-colour or full colour.
- Posters can be produced using a range of substrates and printing options.
- Window graphics can obscure or decorate glazing.
- Presentations.
[edit] Find out more
[edit] Related articles on Designing Buildings Wiki
- 3D printing in construction.
- Advanced construction technology.
- Architectural communication.
- Architectural photography.
- Architectural publishing.
- Blueprint.
- Building information modelling.
- Building wraps.
- Computer aided design.
- Manual drafting techniques.
- Paper sizes.
- Projections.
- Rapid prototyping.
- Site plan.
- Symbols on architectural drawings.
- Types of drawing.
Featured articles and news
Shading for housing, a design guide
A look back at embedding a new culture of shading.
The Architectural Technology Awards
The AT Awards 2025 are open for entries!
ECA Blueprint for Electrification
The 'mosaic of interconnected challenges' and how to deliver the UK’s Transition to Clean Power.
Grenfell Tower Principal Contractor Award notice
Tower repair and maintenance contractor announced as demolition contractor.
Passivhaus social homes benefit from heat pump service
Sixteen new homes designed and built to achieve Passivhaus constructed in Dumfries & Galloway.
CABE Publishes Results of 2025 Building Control Survey
Concern over lack of understanding of how roles have changed since the introduction of the BSA 2022.
British Architectural Sculpture 1851-1951
A rich heritage of decorative and figurative sculpture. Book review.
A programme to tackle the lack of diversity.
Independent Building Control review panel
Five members of the newly established, Grenfell Tower Inquiry recommended, panel appointed.
Welsh Recharging Electrical Skills Charter progresses
ECA progressing on the ‘asks’ of the Recharging Electrical Skills Charter at the Senedd in Wales.
A brief history from 1890s to 2020s.
CIOB and CORBON combine forces
To elevate professional standards in Nigeria’s construction industry.
Amendment to the GB Energy Bill welcomed by ECA
Move prevents nationally-owned energy company from investing in solar panels produced by modern slavery.
Gregor Harvie argues that AI is state-sanctioned theft of IP.
Experimental AI housing target help for councils
Experimental AI could help councils meet housing targets by digitising records.
BSRIA Occupant Wellbeing survey BOW
Occupant satisfaction and wellbeing tool inc. physical environment, indoor facilities, functionality and accessibility.






















